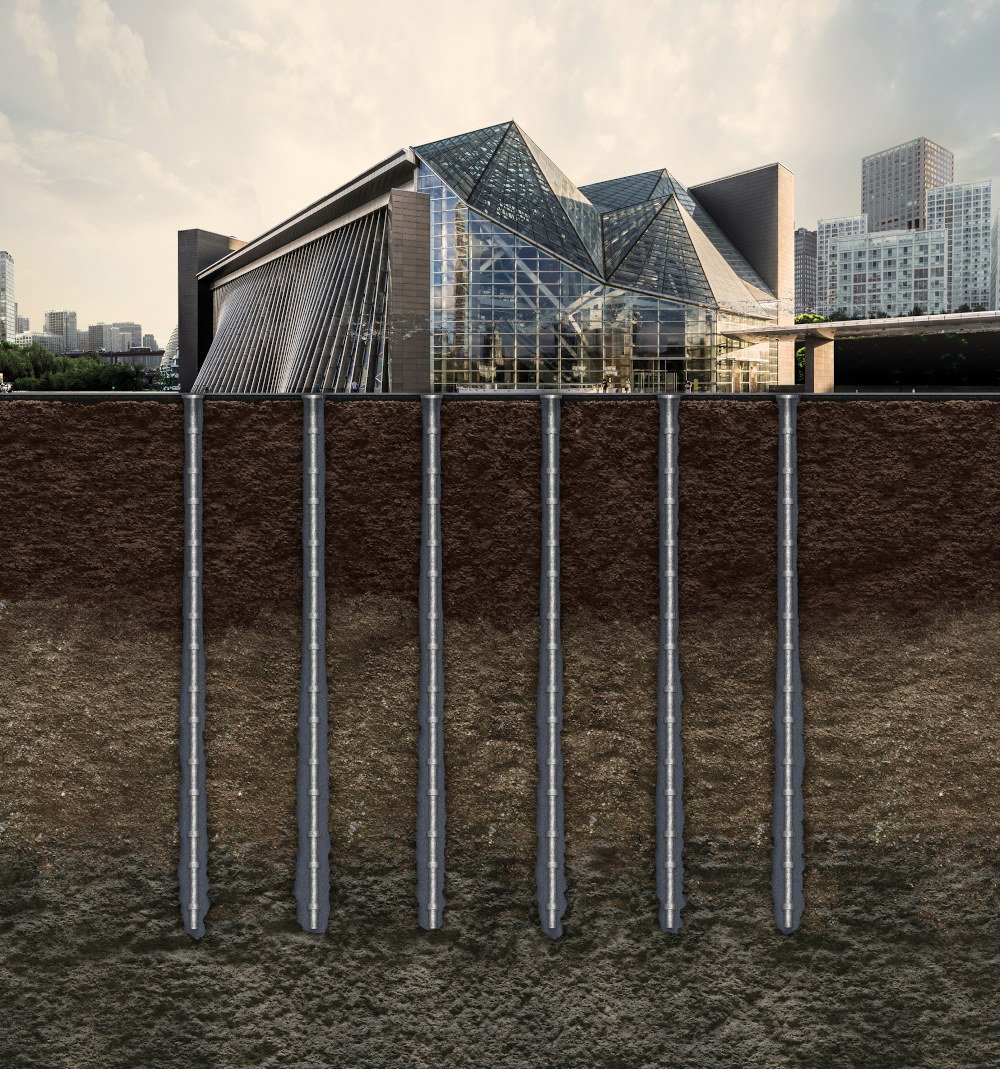PREON® box
Structural Hollow Sections and software for column-free hall construction
PREON® box combines our Structural Hollow Sections with a software tool to drastically simplify the construction of diverse steel structure applications such as industrial halls or solar hangars and saves up to 30% in fabrication costs.







